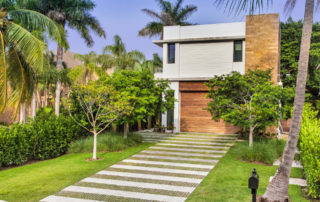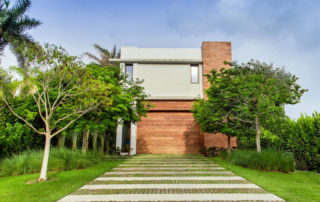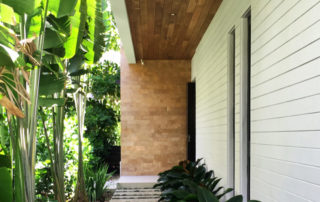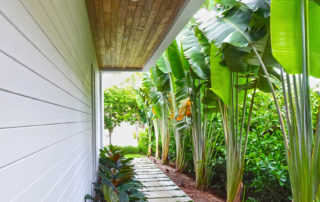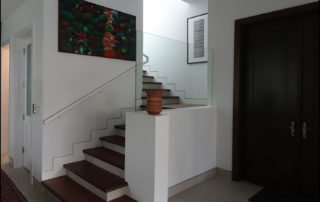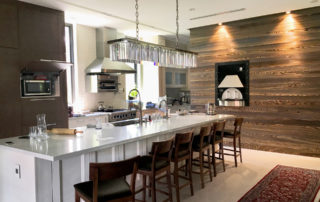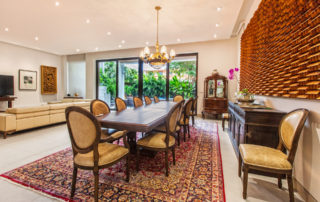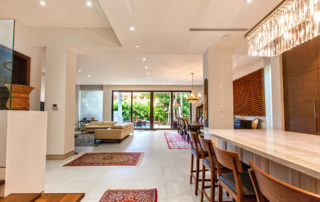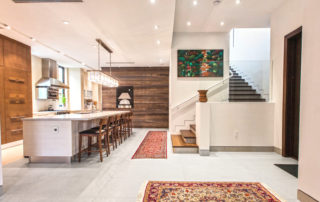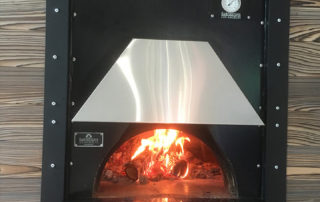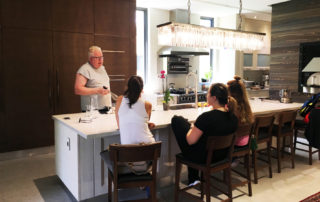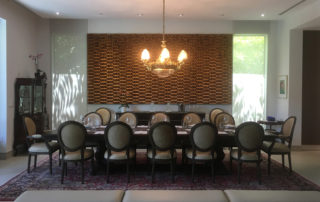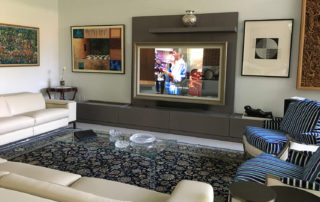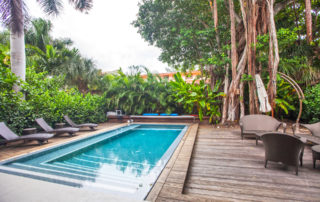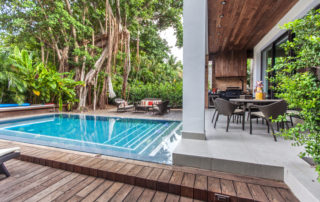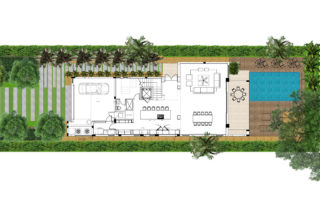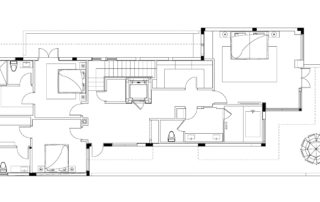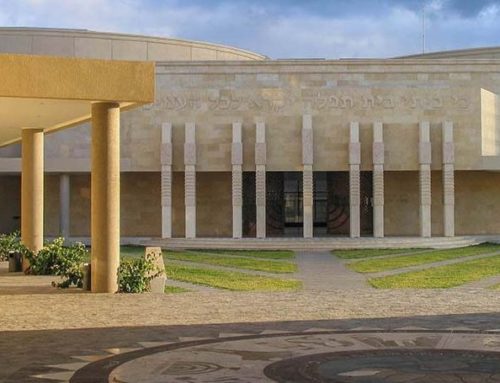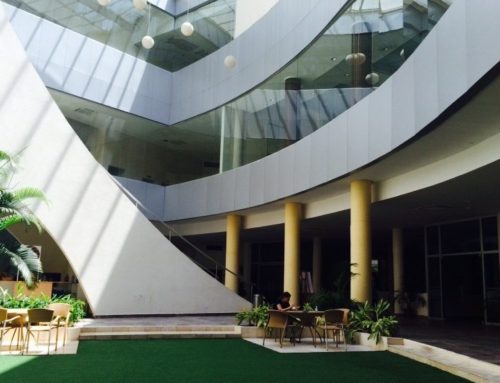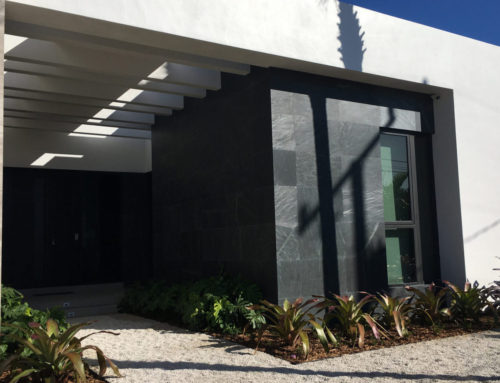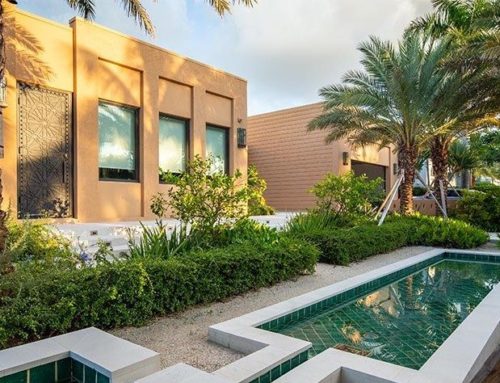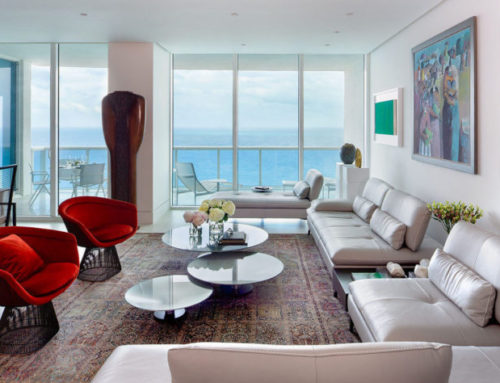Zinn Residence
The Miami Beach Chef and his wife wanted to maximize their plot use on the private barrier island, connect the indoors and outdoors, and feature a state-of-the-art kitchen as the heart of their home for entertaining.
Crafted with natural colors and using as materials concrete, stone, and wood —some of it reclaimed or recycled—, there is an integration of materials between the inside and outside of the building, and a continuum between the space within and the space without.
The driveway was thoughtfully constructed with concrete lattice girders, checkered Eastern gamagrass paving bands and lateral setbacks made of crushed shells. Nestled to highlight the natural flora, the design carefully aligns the sun’s movement to accentuate light and give residents reprieve from Miami’s unrelenting heat. A majestic 30-year-old Ficus aurea provides shade and character for the lounging deck and rectangular pool in the backyard, while a lateral walkway of stone and trees provides privacy for the entrance.
The breath-taking interior begins in the kitchen, with spacious bar seating for six. The adjoining living and fine dining room areas are modern and minimal, yet grand in scale and accentuated by the seamless transition to the outside through floor-to-ceiling doors at the opposite end of the room, connecting to the terrace and pool area and bringing light, water, and vegetation indoors. Upstairs, the concept is the same: outdoor-indoor integration, optimizing light by setting back the interior spaces from the neighbors and allowing terraces.

