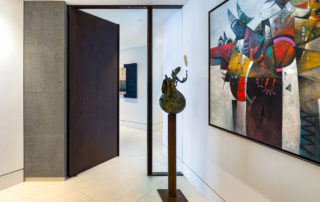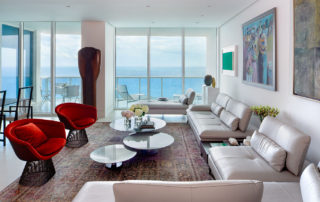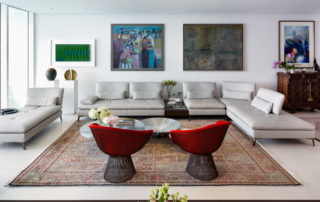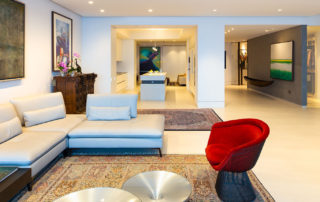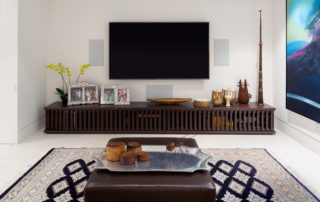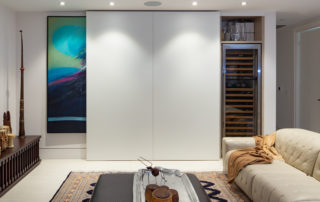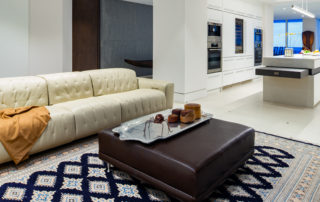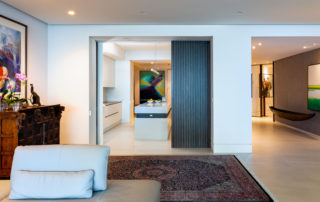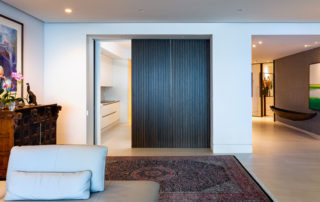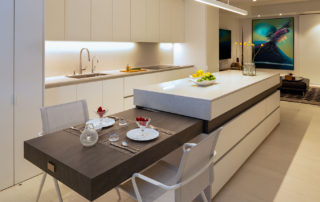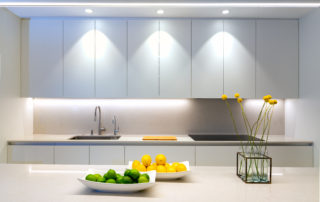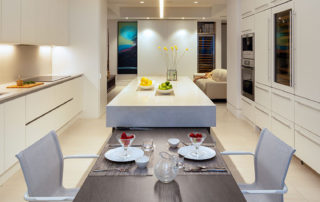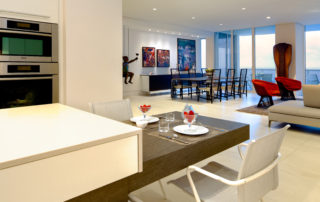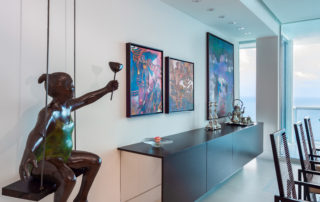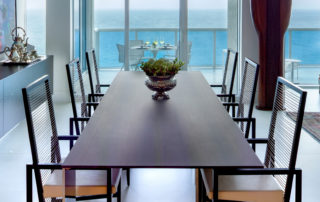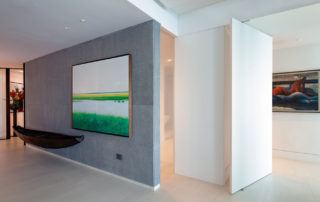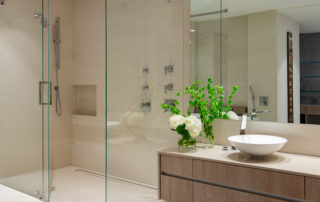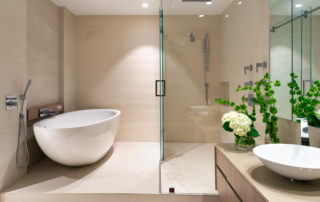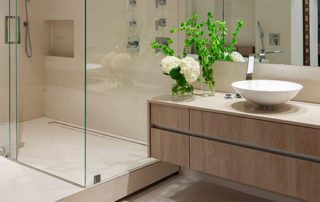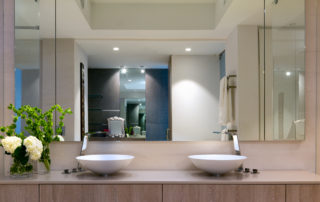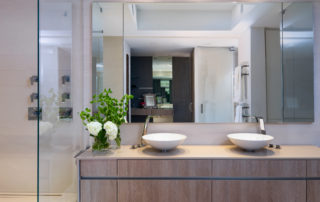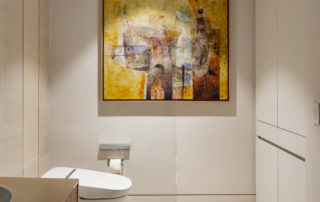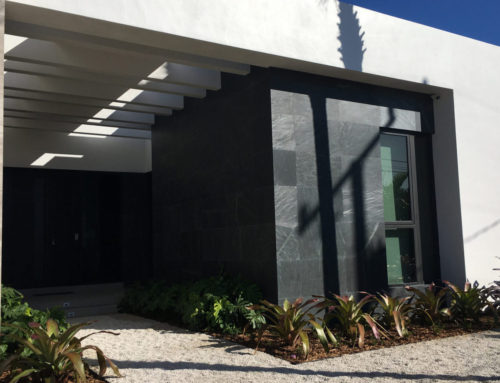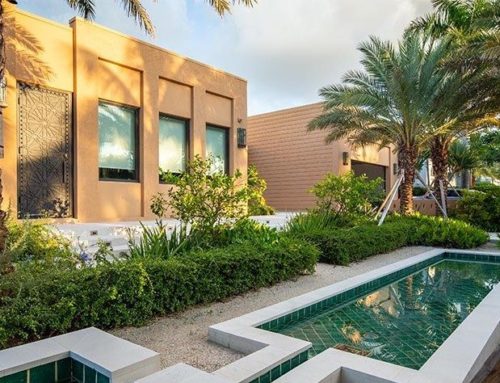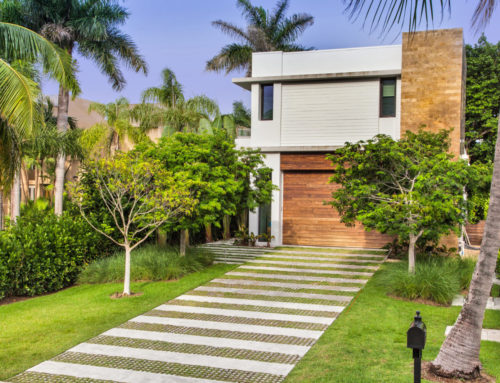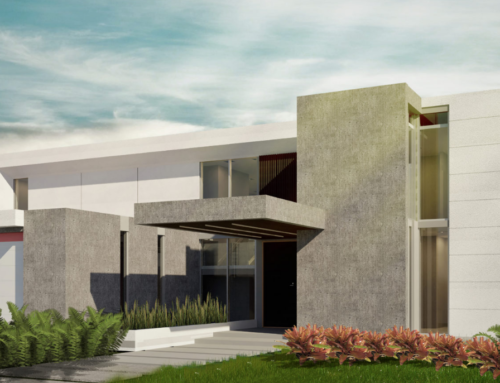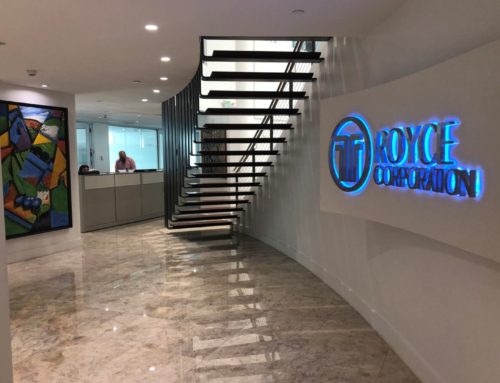Architect’s Apartment
While designing this apartment, we decided to take a minimalistic approach. ONe of our main focuses was to find a way to integrate the artwork with the full interior design. We achieved this through the meticulous study of the homeowner’s works of art and furniture, to create a proper layout to house the pieces and belongings through the apartment’s interior architecture. The elements and materials used are of the highest quality and durability to last many years. The roche bobois furniture were carefully chosen for their confort, aesthetic and utility.
The dining furniture chosen is very delicate as to not obstruct the views from the apartment. Special care was taken in choosing positioning and placement of this furniture to ensure the optimization of natural lighting throughout the space. We created two versatile areas to dine . a constractable table connected to the kitchen counter for more simple or rush meas an a large dining table for larger parties or special events. we also built a buffet table that doubles as extra storage and counter space.
In order to create a passage of natural light from the balcony windows to the elevators, we created an entrance that incorporates a large glass panel.
When people arrive through the elevators, they are welcomed with natural light in a space that otherwise be artificially lit.
The entrance to the master bedroom was designated to be simple, clean and subtle. To achieve this we use an incountervisible door – when closed the door is hidden within the white wall that surrounds it.
The furnishing style was kept minimalist as well in order to emphasize the large windows, the sky and the ocean that the room overlooks.
The framing of the paintings was carefully crafted to encompass the full beauty of the Venezuelan artwork. we focused on creating a bathroom that is simple yet elegant. This bathroom encompasses the feeling of a private spa. We also decorated the walls with art to add some color. ALthough the kitchen is open an meant to maintain a flow through the entire apartment, we included hidden doors that can be revealed and fully closed to create cuts between the different spaces, to give privacy and create a separation between the different living areas of the apartment
Our kitchen was created with 3 concepts in mind: elegance, practicality and functionality. The center island is 10 ft in lengths and features two contractible tables, one on each end. As the kitchen is a connection between the different living areas, for safety and aesthetic purposes, we hid the appliances whithin cabinetry.
The open style family room can be closed off by the kitchen sliding doors to create an enclosed, private area. A white sliding door that runs from the floor to the ceiling is used to hide the utility closet and wine cooler. Close attention was given in the sound treatment of this room in order to maintain a great acoustics to optimize the enjoyment and usage of the sound system

