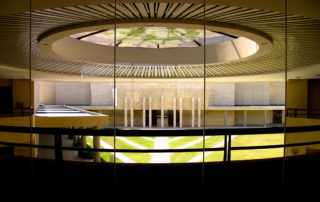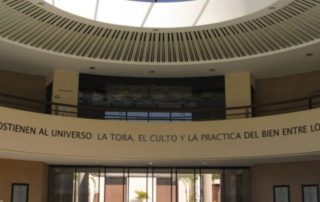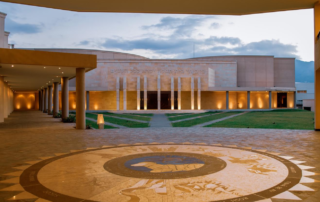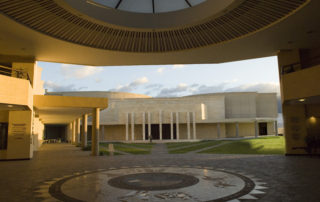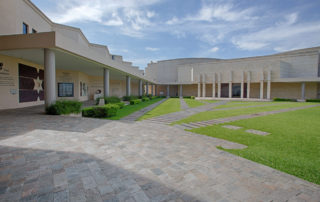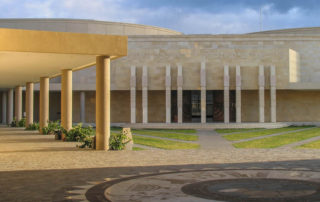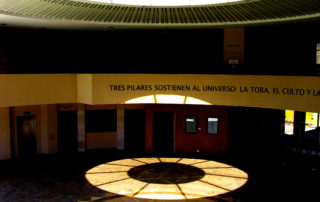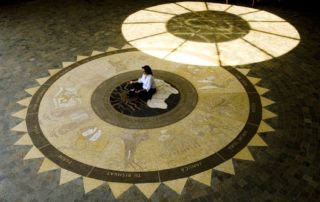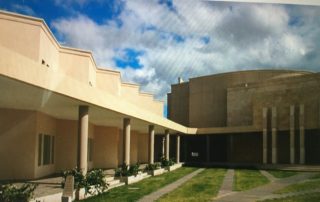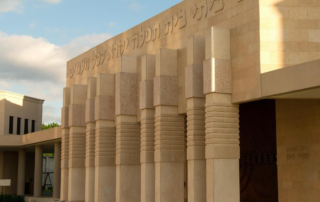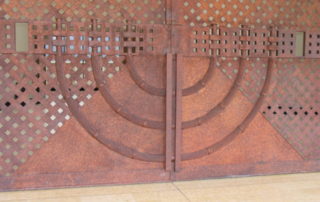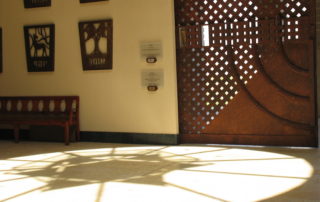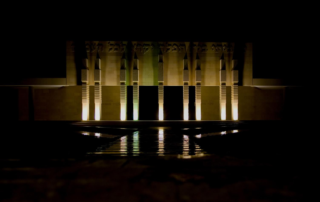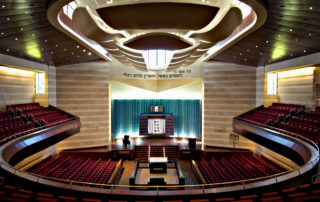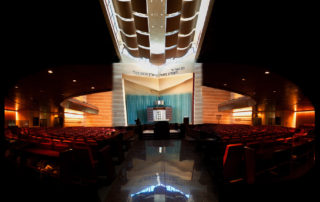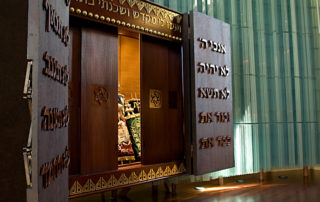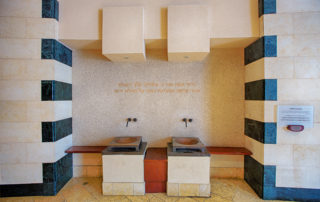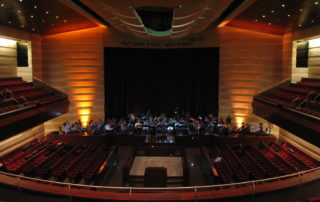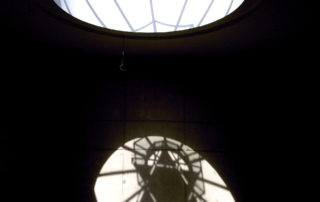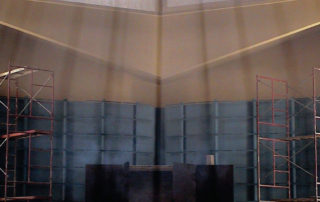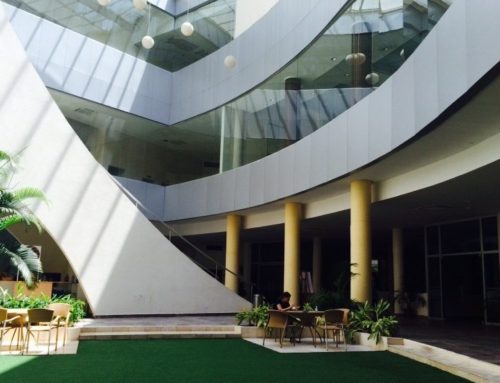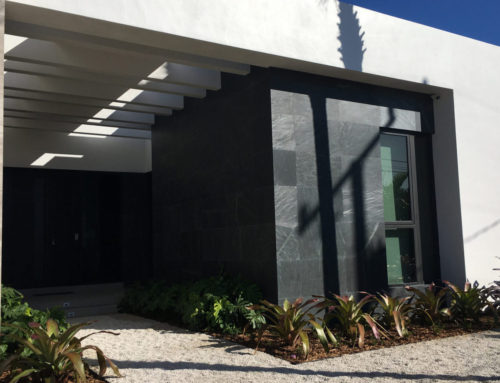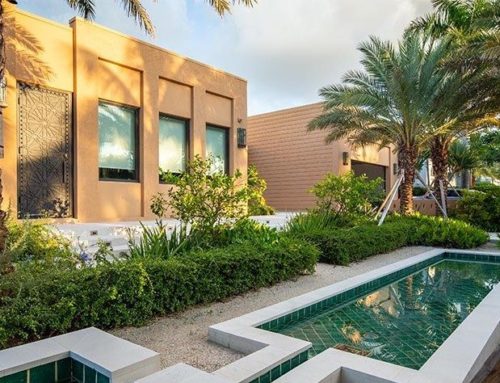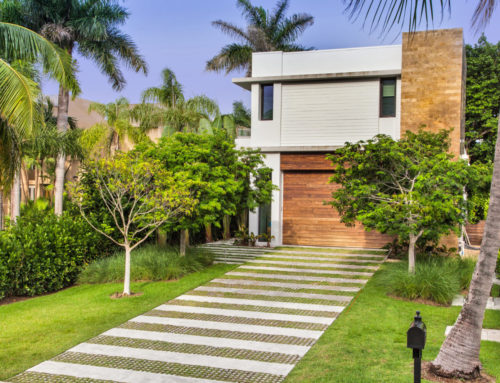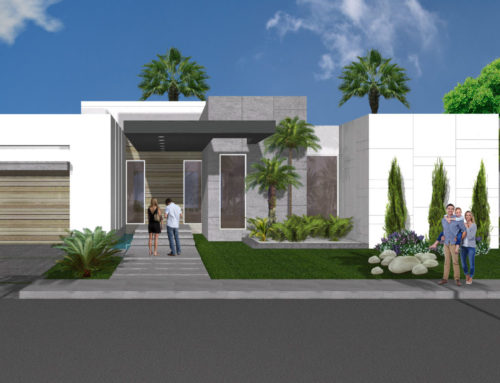Centro Israelita Sionista de Costa Rica
Este Proyecto Arquitectónico ganó el concurso de arquitectura organizado por la Comunidad Judía de Costa Rica en 2000. Condujo a la construcción del Centro Comunitario, que abrió al público en septiembre de 2004.
The design of the Jewish Community Center�at San Jos�, Costa Rica, represented a unique opportunity. ?It allowed me the freedom to respond to architectural challenges in a new, more spiritual way?.
The project was designed on the basis of strong and vibrant spiritual guidelines. The Menorah, or seven-branch lampstand, is a central element of design in the master plan. It is the backbone, the ?Element of Order?.�� The buildings, the paths, the skylights, occupy the exact corresponding place, as if guided by the shape of a virtual Menorah.
La propuesta arquitectónica incluyó:� The master plan, detailed plans of each building, interior design and construction supervision.
El complejo consta de:
- Estación de acceso con capacidad de estacionamiento exterior para 55 vehículos y capacidad de estacionamiento subterráneo para 120 vehículos. Patio central; Cuarto de maquinaria, Caseta de vigilancia y espacios verdes.
- Edificio Administrativo: atrium central rodeado de oficinas administrativas y de eventos sociales
- Edificio multi-uso para eventos de hasta 800 personas, conferencias y actividades sociales.
- Edificio actividades de la juventud. Instataciones deportivas
- Playground with�facilities for parties and entertainment.
- Museo Comunitario. Exposiciones itinerantes
- Library and�rooms for resources.
- Sinagoga Principal. Capacidad 1100 personas
- Oficinas para servicios religiosos y afines

