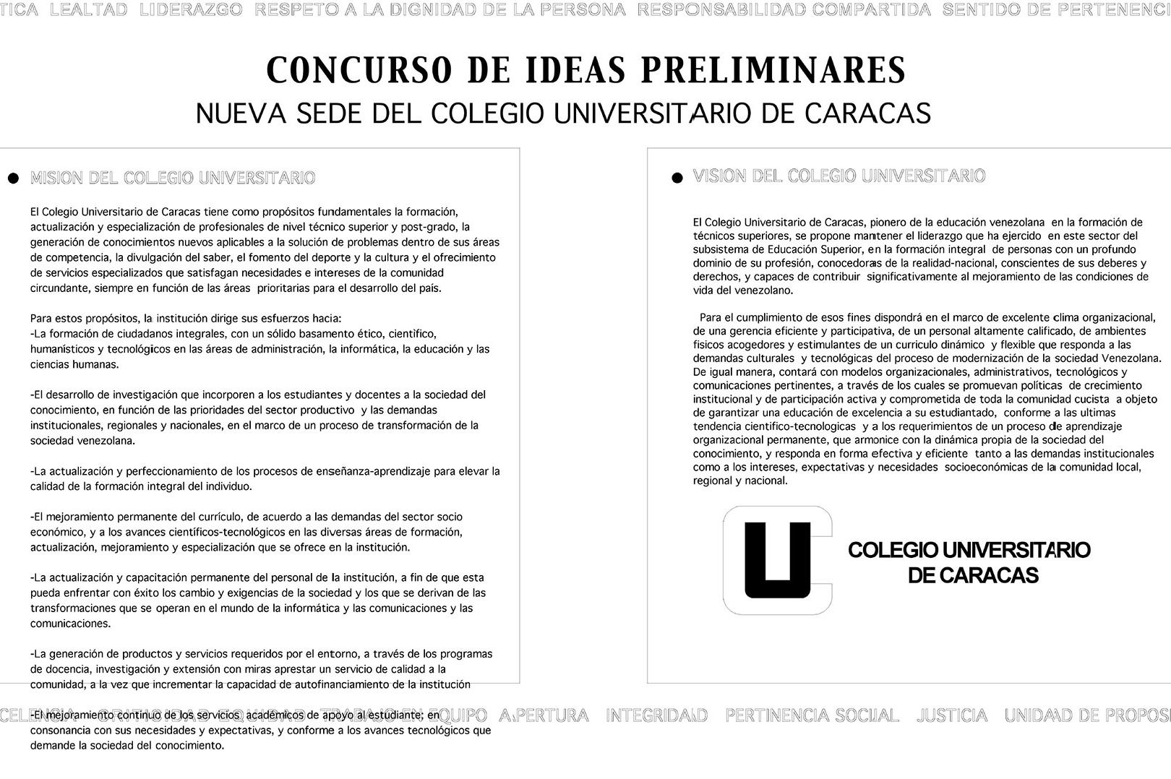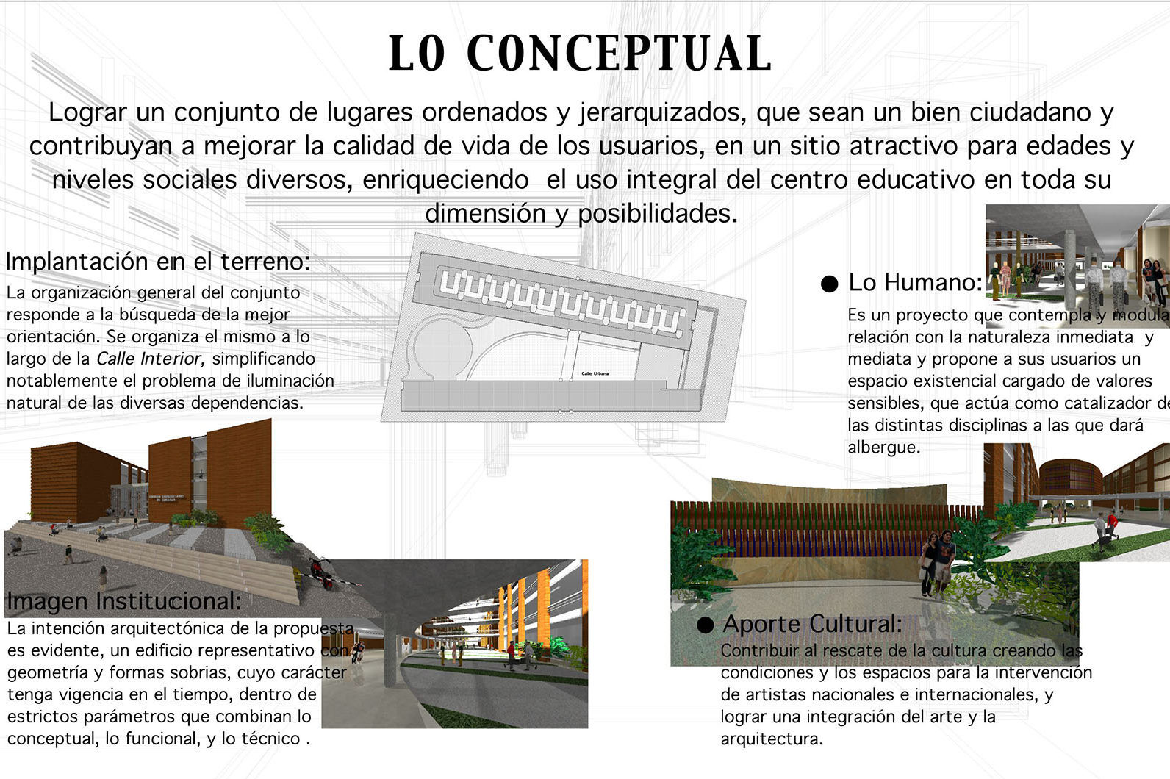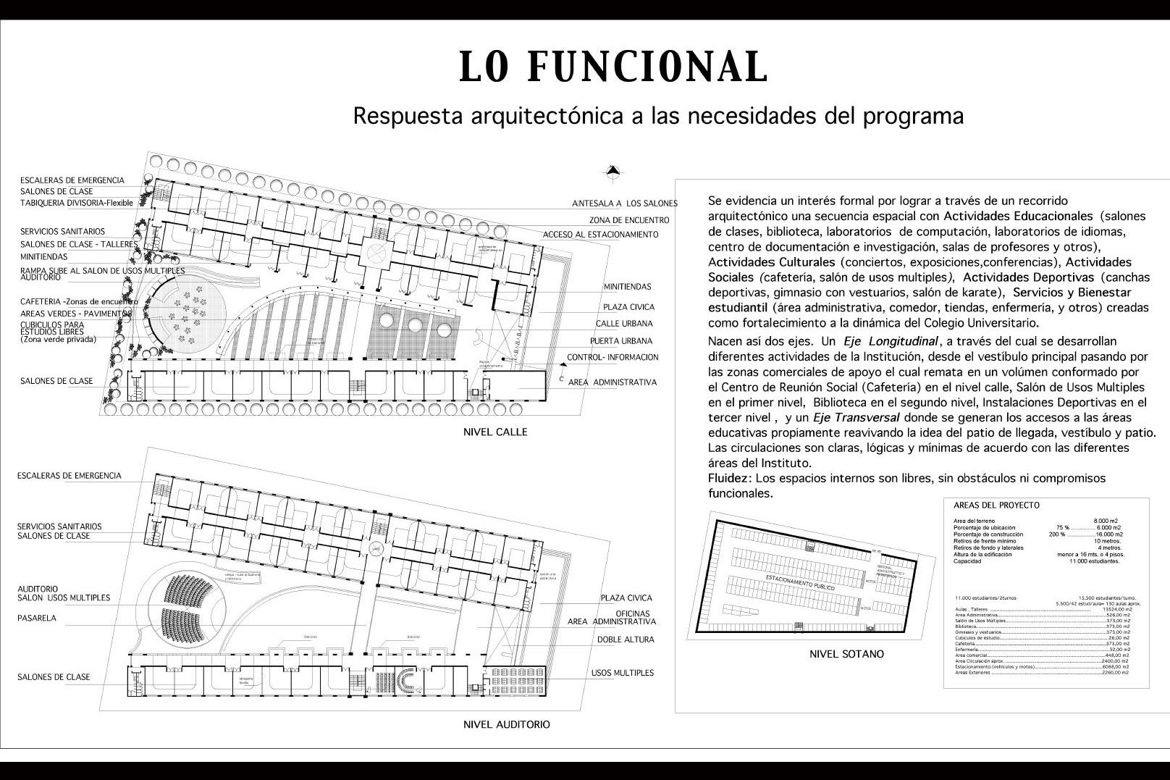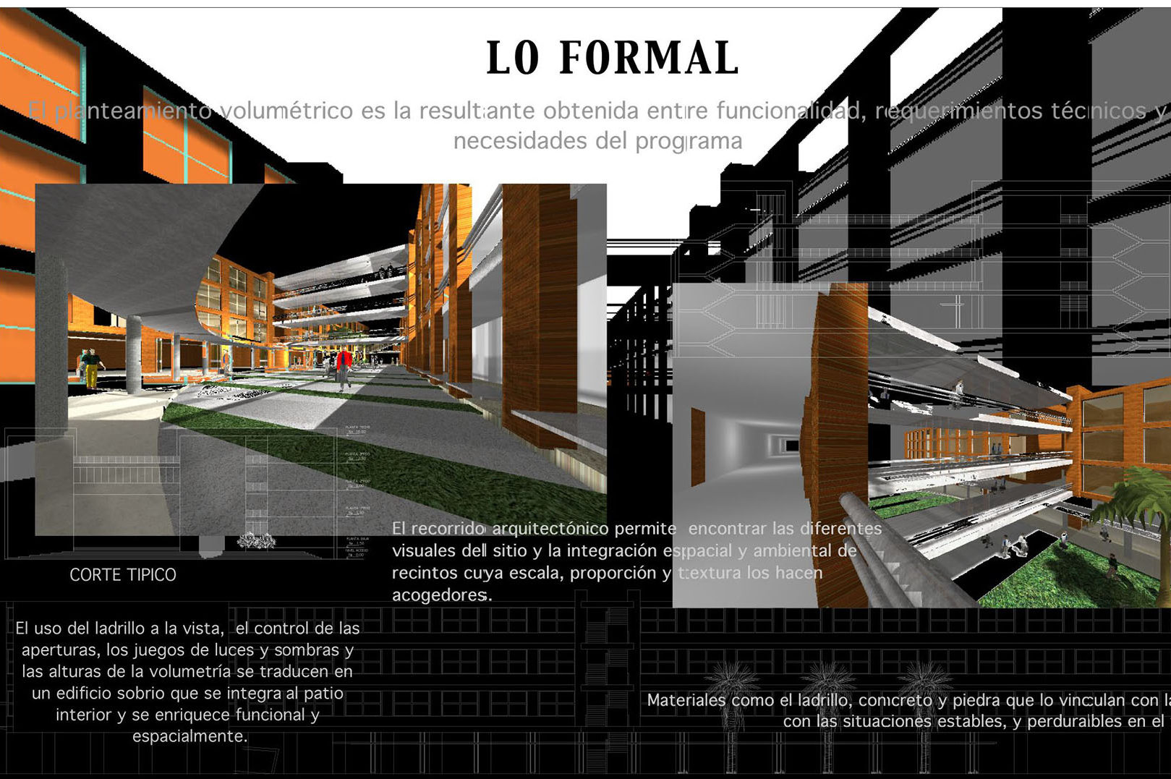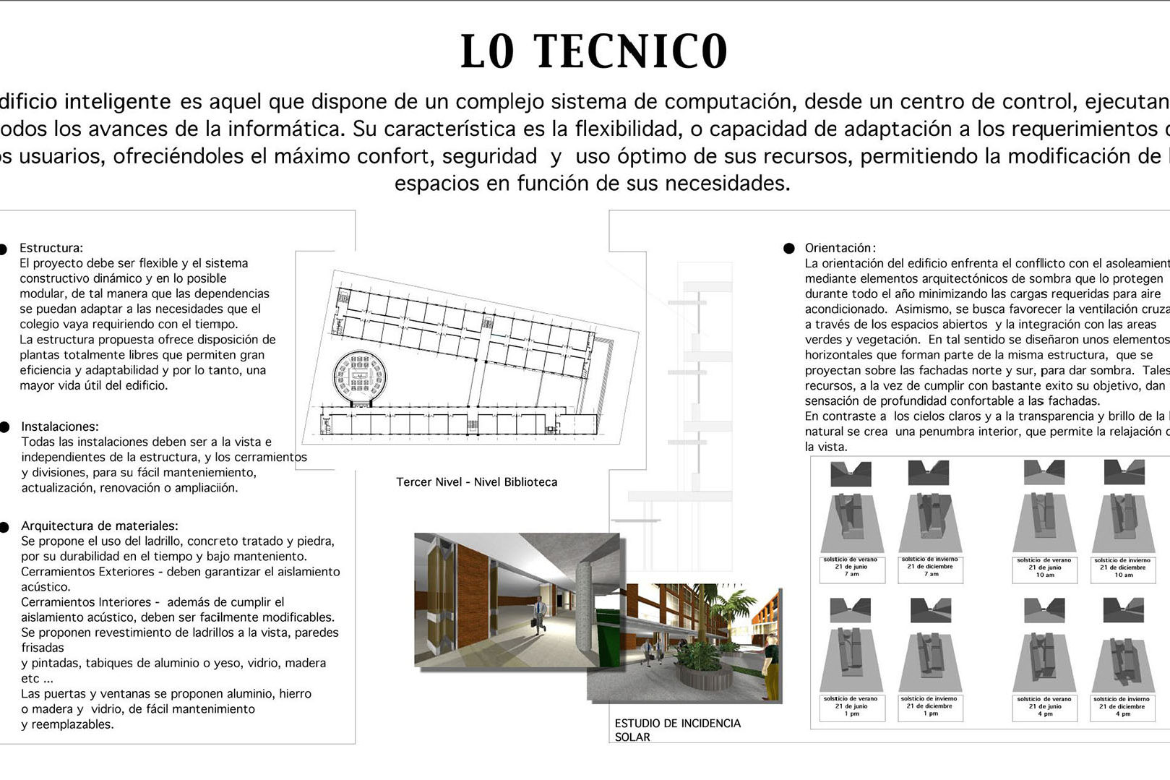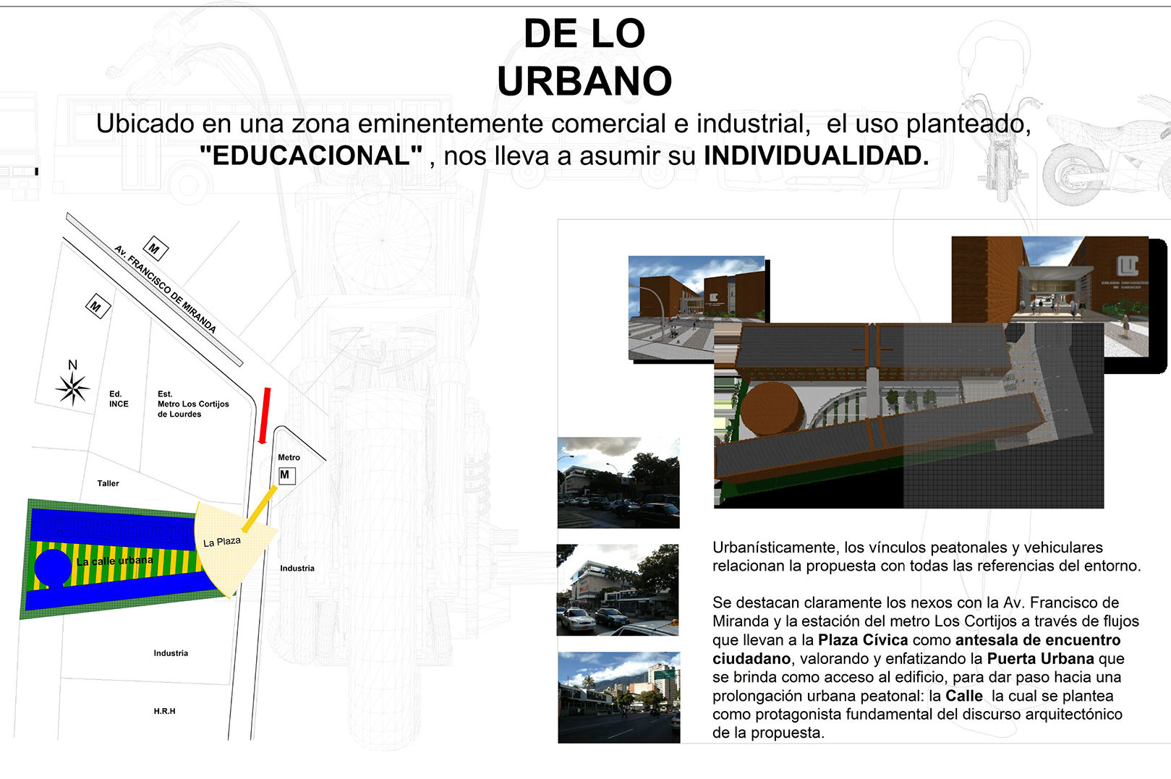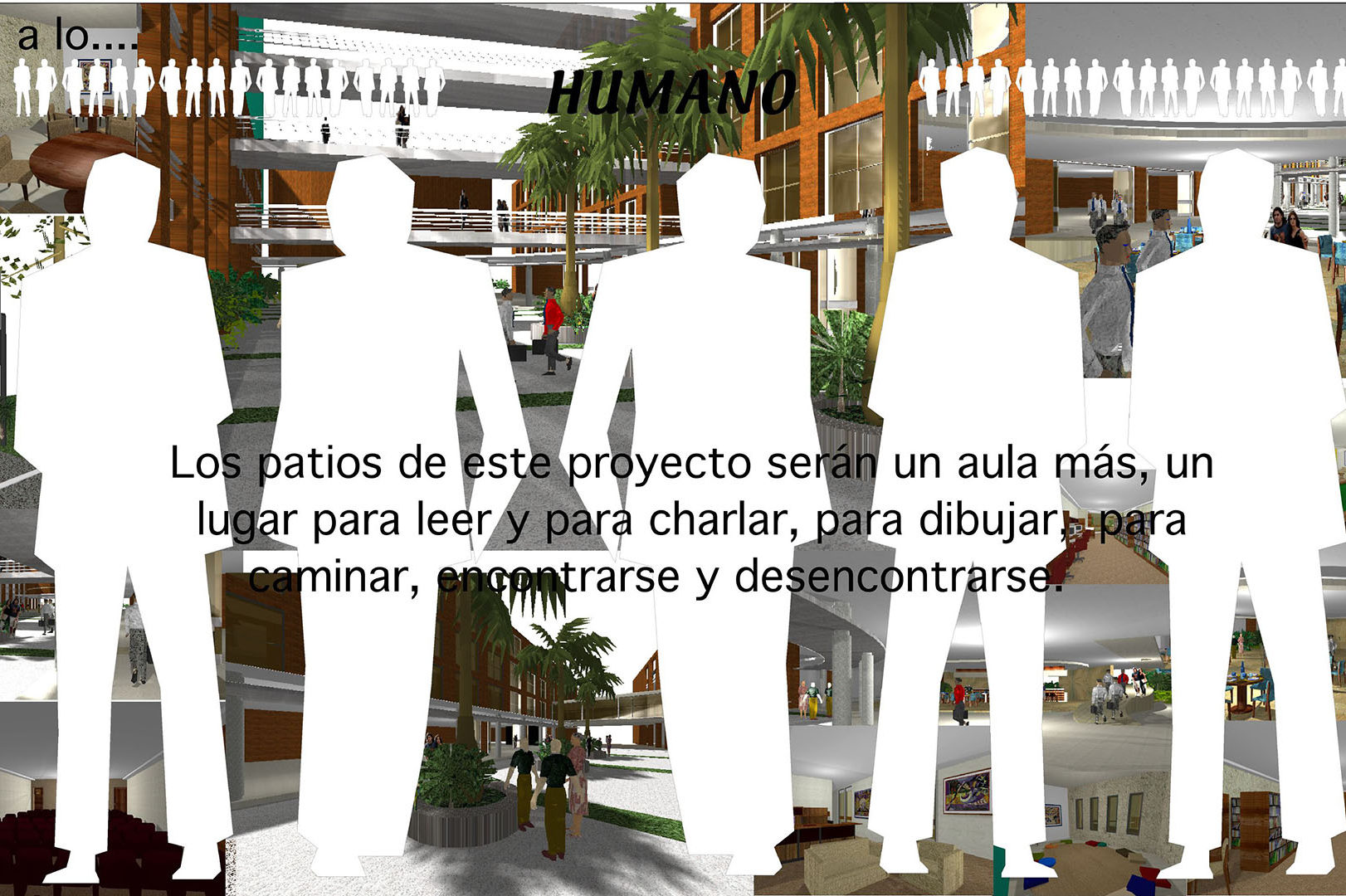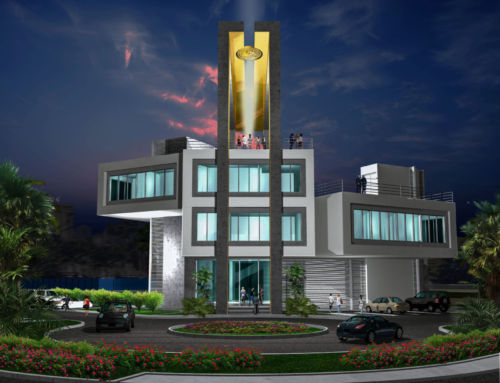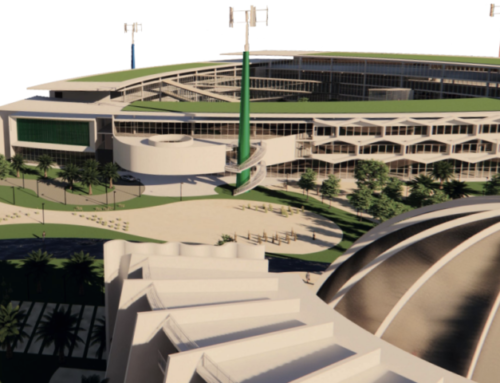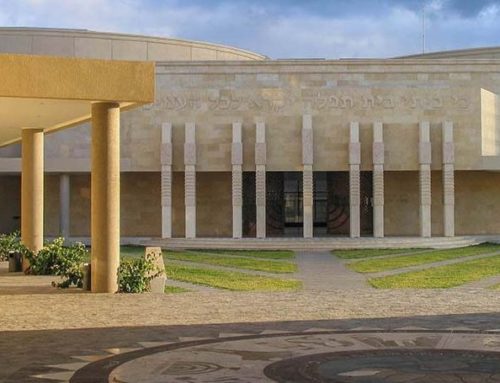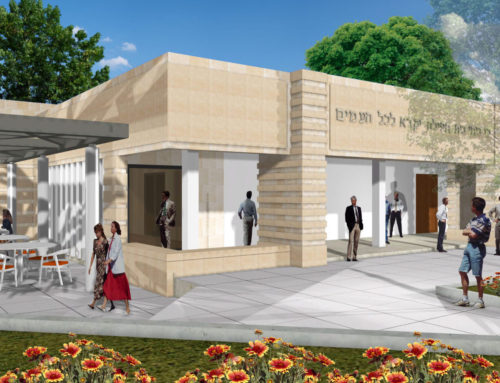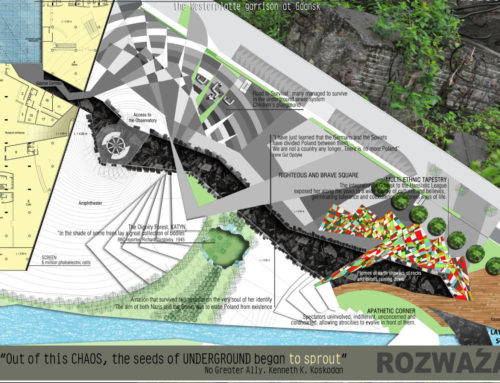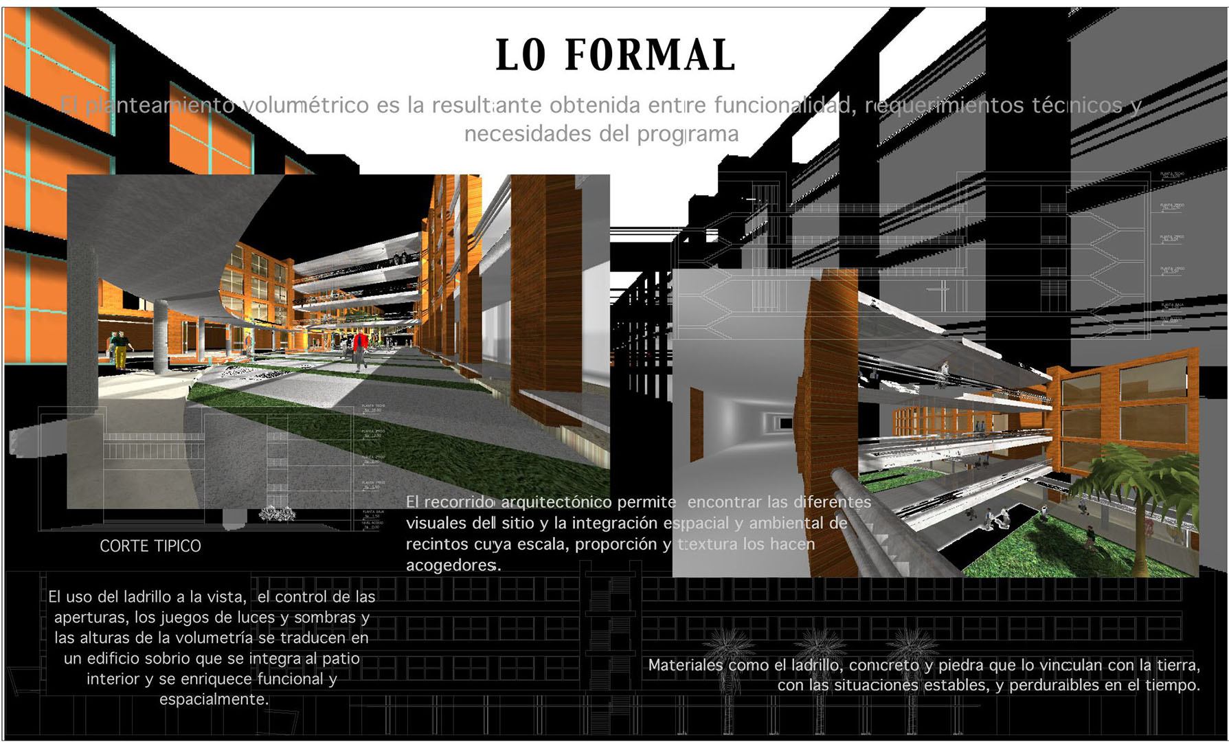
University School of Caracas, Venezuela
The building aims to offer the expression of its institutional character in an eminently industrial context.
Formally, the projected solution is justified through the institutional nature of the building?s content. Therefore, its relationship with its surroundings assumes its individuality.
The complex is organized around an interior street, through which the building is accessed and which significantly simplifies the problem of natural lighting for the various functions integrated into the building, allowing the definition of a series of intermediate spaces that operate as filters between the building?s inside and outside.
The urban nature of this interior circuit emphasizes the collective use of the center, becoming the main feature of the architectural statement.
The interior street takes off at the main fa�ade of the building and runs through the entire plot in a longitudinal, westbound direction.
This street?s leading role is emphasized through its lighting of all the building?s premises, including the basement.
The building?s internal layout is characterized by the presence of a central courtyard that runs along its entire length, and allows the effective classification of the multiple and diversified activities that take place inside.
Given the plot?s urban features, the building?s floor plan is organized around an open space functioning as a central courtyard, decidedly longitudinal in the westbound direction, which splits the building into two volumes.
A longitudinal axis parallel to the courtyard; activities that need exterior lighting; regular geometry, suitable for an effective use of the area.
Through the placing of the stairs at each end, the necessary pathways can be balanced and finetuned.
The functional elements of the center have been divided, from the architectural point of view and according to the spaces in which the activities should be developed, into the following categories: technical-administrative activities, educational activities, relationship activities. All of them have a greater or lesser link to each other.
There is an optimal alignment of spaces.

